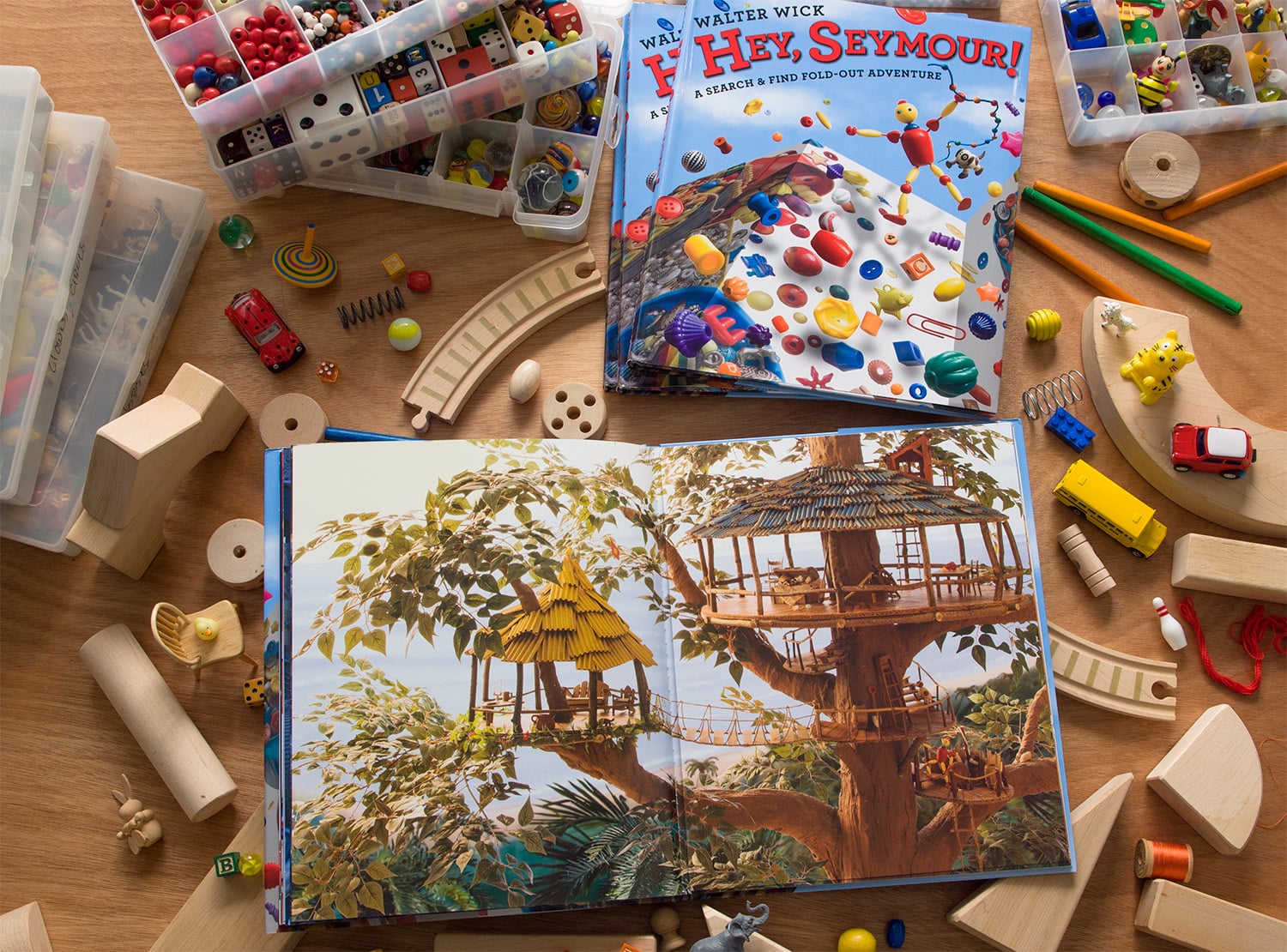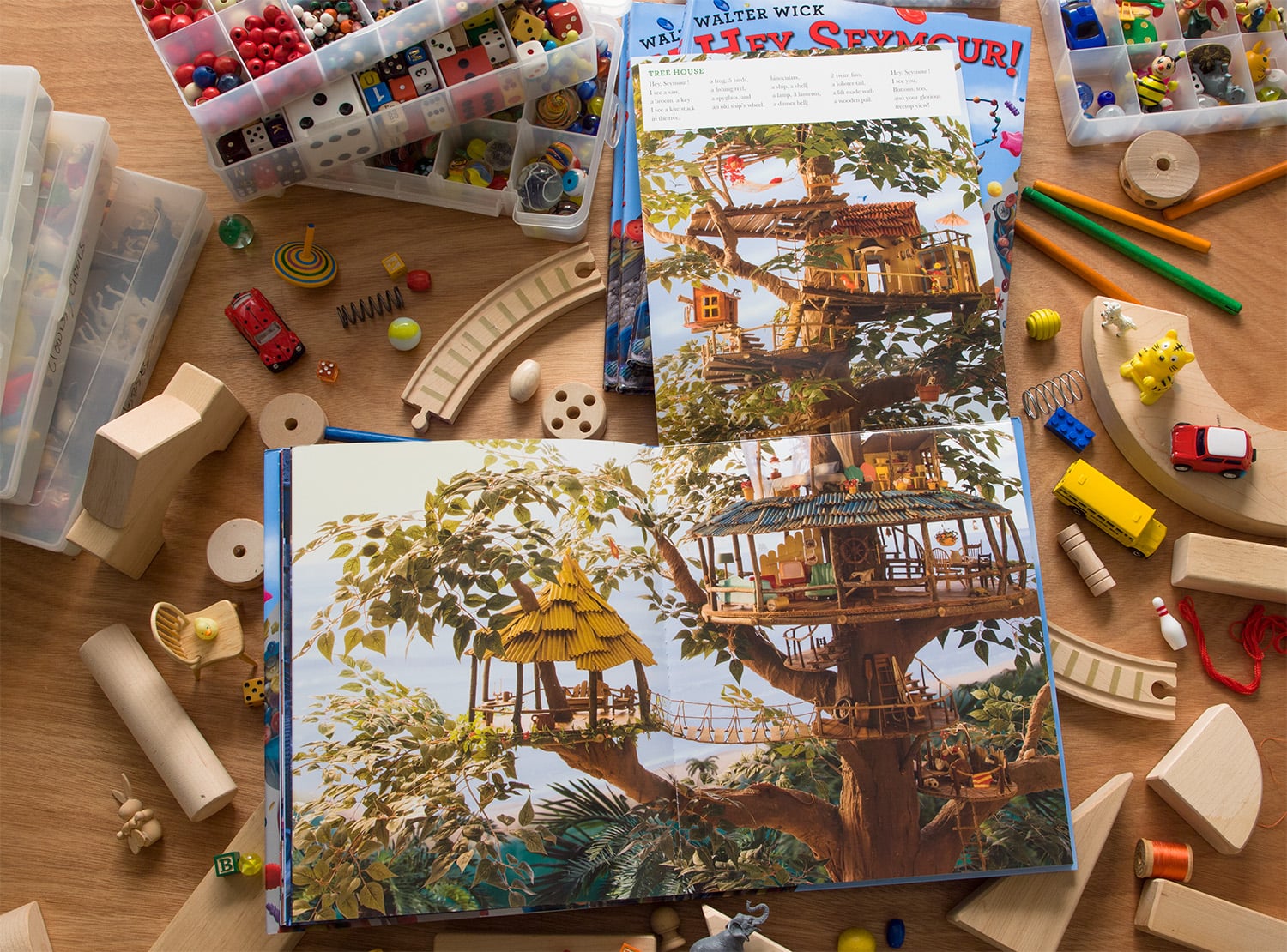Hey, Seymour! Behind the Scenes: How to Build a Tree House
Scroll down to go behind the scenes.
My first sketch of the tree house, above left, compared with a photograph made later in the building process, right. The tree has a wooden skeleton, filled out with insulation foam to give it shape. The "bark" was made with cotton gauze bandages dipped in plaster and painted. I wanted the craft materials – the gauze, wooden twigs (cut from tree branches), and cardboard roofing material – to be evident in the final photo as much as possible. I continued to explore designs for the upper segments of the tree house by digitally painting on the test photograph. The corrugated roofing was later modified to emulate a rougher, shingle-like application.
Model maker Randy Gilman (above right) led the building process of the tree and tree house structures, anticipating the need to keep the model as flexible as possible so changes could be made throughout the process. Artist Michael Lokensgaard (left) worked on modifications to the houses, such as the open air bedroom on the roof of the main building (above center). He also raided my prop boxes to help populate the interiors with the kind of mis-matched bits of toy furniture and found objects that I prefer for this kind of craft-built scene. The foliage, which is starting to appear in the lower right, are artificial leaves obtained at a craft store.
All hands on deck! Above is the set nearing completion. In preparations for photography, I arranged and rearranged the multiple elements of the scene from the point of view of the camera, finished decorating the rooms, hid objects for later use in the rhyme, all while establishing the sun-drenched mood using studio lights (not shown). The scene was photographed against the white wall you see here and later replaced with a seascape, which I digitally painted directly in Photoshop.
As with all the Hey, Seymour spreads, the "tree house" incorporates a two-part sequence: Seymour and Buttons discovering the somewhat abandoned domicile, and the luxurious extensions and amenities added later. How much later? A month? A Year? That's for you to decide. It took about three weeks for us to build it, so maybe we can leave it at that. Many thanks to Randy and Michael for their invaluable artistic contributions, and the warm camaraderie they provided in the studio along the way.







Written and Photographed By Walter Wick
Scholastic / Fall 2015
32 Pages / Hardcover
Ages 3-5 years